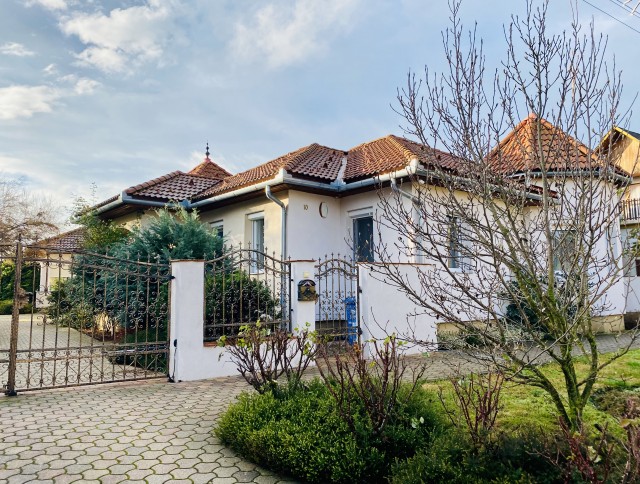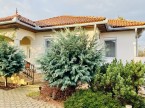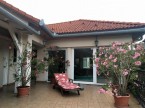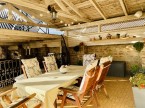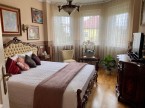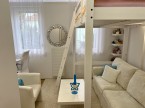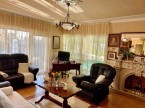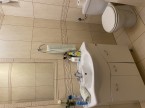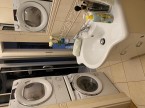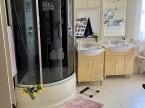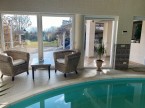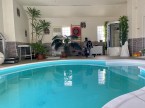Somogy megye, Nagyatád
Komáromi
Ingatlan adatai
| Irányár: | 119 000 000 Ft |
| Típus: | ház |
| Kategória: | eladó |
| Alapterület: | 270 m2 |
| Fűtés: | egyéb |
| Állapota: | felújított |
| Szobák száma: | 4 |
| Építés éve: | 2009 |
| Szintek száma: | - |
Részletes leírás
A ház részletes leírása:
Eladó a Balatontól 50 km-re, Nagyatád belterületén, a városközponttól 1 km-re elterül? kertes övezeti területen található, bruttó 270 m2 alapterület? luxus családi ház.
A 2009-ben épült ház f?tése-h?tése h?szivattyús, megújuló energia felhasználásával rendelkezik. A medencef?tést és a használati melegvíz el?állítását napkollektorok segítik.
Az épület a h?szivattyús rendszernek köszönhet?en kiválóan szigetelt.
A födém alkalmas emelet ráépítésére.
A telek 1130 m2 összterület?, ebb?l a kert 600 m2 parkosított, saját vízbázissal (34 m mély fúrt kút), vakondhálóval és Gardena automata locsolórendszerrel rendelkezik. A kert és a fedett terasz között kapott helyet 2 nagy méret? személygépkocsi tárolására alkalmas fedett kocsibeálló. A teljes udvar összefügg? ?szi lomb típusú térburkolattal rendelkezik, rajta n?i alakot formázó szök?kúttal.
A kert fel?l található a fedett, 49,80 m2 alapterület?, télen f?thet?, nyáron vízpermettel h?thet? terasz.
A teraszról nyílik a gépészetnek, /h?szivattyú, HMV tartály, puffer tartály, napkollektor gépészetének és a GTW vízlágyító berendezésnek is helyet adó / 10,50 m2 „kazánház”.
A terasz fel?l a 68,80 m2 medencetérbe léphetünk, ahol a beltéri, f?thet? „vese alakú”, 1,30 cm mélység? medence található, amely a h?szivattyúnak és a napkollektornak köszönhet?en az év minden napján 32 C h?mérséklet?.
A medencetér összenyitható nagy üveg tolóajtókkal a terasszal és a lakással is.
A medencetér ablakait m?anyag, elektromosan mozgatható rolókkal látták el.
A padozat alatt található a medence komplett gépészete.
A páramentes légtérr?l egy nagy teljesítmény? pára elszívó gondoskodik.
A medencetérben került elhelyezésre egy nagyobb méret? zuhanykabin is.
Innen is be tudunk jutni a lakás 53,10 m2-es nappalijába, ami a konyhával és az étkez?vel van egybenyitva.
A konyhában antikolt fa „Provance” stílusú konyhabútor található.
A konyhaszigetben hulladékaprító és mosogatógép üzemel.
A konyha beépített h?t?vel, beépített kerámialapos t?zhellyel és szagelszívóval is rendelkezik.
A konyhához csatlakozik egy bepolcozott, 3,60 m2 éléskamra, ahol a ház villamosbiztosító berendezései és a h?szivattyú elosztói is megtalálhatók.
A nappaliban kapott helyet a márvány kandalló.
A nappaliból kijárás nyílik a második kisebb nyitott teraszra, aminek a fedése egy elektromosan m?köd? napellenz?vel biztosított.
Itt található a n?alakos szök?kút.
A konyhát és a lakóteret összeköt? el?térb?l / 6,00 m2 /nyílik a ház f?bejárata, ami el?tt 3,70 m2 fedett terasz található, és innen lehet megközelíteni egy rejtett lenyitható falépcs?n a padlást.
Az el?térb?l nyílik a vendég fürd?szoba / 4,40m2 / wc-vel és egy zuhanykabinnal, a vendégszoba kiszolgálására.
A nagy / 14,10 m2 / fürd?szoba szintén az el?térb?l nyílik, ahol WC, 2 mosdótál, nagy zuhanykabin található.
A szobák 13,85 m2 - 9,15 m2 - 13,30 m2 is az el?térb?l nyílnak.
A hálószoba összeköttetésben van a nagy fürd?szobával és a / 6,20 m2 / méret? gardróbbal is.
A ház f?tése-h?tése padló-plafon-fal felületeken történik, így radiátorokra, f?t?testekre nincs szükség.
Az évszakok váltakozásakor a f?tés-h?tés átállításához 2-3 percre van szükség.
Minden helyiség h?mérséklete termosztátokkal szabályozható.
A lakószobákban és a nappaliban vezetékes televízió és internet-elérési lehet?ség van kiépítve.
Az épületet els?, hátsó bejáratnál is vezérelhet?, biztonsági céghez bekötött riasztórendszer védi, kiegészítve egy térfigyel? kamerarendszerrel.
A ház el?tti járda, a telek teljes szélességében és a kapubeálló ?szi lomb típusú térburkolattal van ellátva.
A telek 2 m magas bontott téglakerítéssel van körülvéve, a f?bejárat kovácsolt vas kiskapu és elektronikus kovácsolt vas nagykapu.
A teraszok szintén kovácsolt vas korlátokkal vannak ellátva.
A házat olyan családnak ajánljuk, akik minden igényt kielégít? luxusra vágynak!
fedett bejárat: 3,70 m2
el?tér: 6,00 m2
közleked?: 10,10 m2
étkez?-konyha: 26,90 m2
nappali: 26,20 m2
szoba 1: 13,30 m2
szoba 2: 13,85 m2
szoba 3: 9,15 m2
gardrób: 6,20 m2
fürd? 1: 14,10 m2
fürd? 2: 4,40 m2
kamra: 3,00 m2
medencetér: 68,80 m2
kazánház: 10,50 m2
fedett közleked?: 4,00 m2
fedett terasz: 49,80 m2
Detailed description of the house:
A luxury family house with a gross floor area of 270 m2 is for sale, located 50 km from Lake Balaton, in the inner area of Nagyatád, 1 km from the city center.
The heating and cooling of the house, built in 2009, uses heat-pumped, renewable energy. The pool is heated and domestic hot water is provided by solar panels.
The building is excellently insulated thanks to the heat pump system.
The attic is suitable for floor construction.
The estate has a total area of 1130 m2, of which the garden is 600 m2 landscaped, has its own water base (34 m deep drilled well), mole net and Gardena automatic irrigation system. Between the garden and the covered terrace there is a covered parking space for 2 large cars. The entire courtyard has a cohesive autumn foliage-type space with a fountain that forms a female figure.
From the garden there is a covered terrace with a floor area of 49.80 m2, which can be heated in winter and cooled with water spray in summer.
The terrace opens to a 10.50 m2 “boiler house” for engineering, / heat pump, GTW tank, buffer tank, solar collector and GTW water softener.
From the terrace you can enter the 68.80 m2 pool area, where there is an indoor, heated “kidney-shaped” 1.30 cm deep pool, which has a temperature of 32 C every day of the year thanks to the heat pump and solar collector.
The pool area can also be connected to the terrace and the apartment by large glass sliding doors.
The windows of the pool area were equipped with plastic, electrically movable blinds.
Under the floor is the complete machinery of the pool.
The dehumidifying air space is provided by a high-performance hood.
There is also a larger shower cubicle in the pool area.
From here we can also enter the 53.10 m2 living room of the apartment, which is connected to the kitchen and dining room.
The kitchen has antique wooden “Provance” style kitchen furniture.
There is a shredder and a dishwasher on the kitchen island.
The kitchen also has a built-in fridge, a built-in ceramic hob and a hood.
Attached to the kitchen is a shelved 3.60 m2 pantry, which also houses the house’s electrical fittings and heat pump distributors.
The living room has a marble fireplace.
The living room opens onto a second smaller open terrace, which is covered by an electrically operated awning.
Here is the female-figured fountain.
The main entrance to the house opens from the entrance hall (6.00 m2) connecting the kitchen and the living space, in front of which there is a 3.70 m2 covered terrace, from where you can access the attic by a hidden wooden staircase.
The entrance hall opens to the guest bathroom / 4.40m2 with toilet and a walk-in shower to serve the guest room.
The large / 14.10 m2 / bathroom also opens from the foyer, where there is a toilet, 2 washbasins and a large shower cubicle.
The rooms also open from the entrance hall from 13.85 m2 to 9.15 m2 to 13.30 m2.
The bedroom is also connected to the large bathroom and the wardrobe (6.20 m2).
The house is heated and cooled on floor-ceiling-wall surfaces, so there is no need for radiators.
It takes about 2-3 minutes to switch between heating and cooling as the seasons change.
The temperature in each room can be controlled by thermostats.
Wired TV and internet access are available in the rooms and in the living room.
The building is protected by an alarm system connected to a security company, which can also be controlled at the front, rear entrance, complete with a surveillance camera system.
The sidewalk in front of the house, the entire width of the plot and the gateway are covered with autumn foliage type space.
The plot is surrounded by a 2 m high demolished brick fence, the main entrance is a wrought iron gate and an electronic wrought iron gate.
The terraces are also fitted with wrought-iron railings.
We recommend the house to a family who wants luxury that satisfies all needs!
covered entrance: 3.70 m2
entrance hall: 6.00 m2
foyer: 10.10 m2
dining room-kitchen: 26.90 m2
living room: 26.20 m2
room with 1: 13.30 m2
room with 2: 13.85 m2
room with 3: 9.15 m2
wardrobe: 6.20 m2
bath 1: 14.10 m2
bath 2: 4.40 m2
chamber: 3.00 m2
pool area: 68.80 m2
boiler room: 10.50 m2
covered corridor: 4.00 m2
covered terrace: 49.80 m2
Eladó a Balatontól 50 km-re, Nagyatád belterületén, a városközponttól 1 km-re elterül? kertes övezeti területen található, bruttó 270 m2 alapterület? luxus családi ház.
A 2009-ben épült ház f?tése-h?tése h?szivattyús, megújuló energia felhasználásával rendelkezik. A medencef?tést és a használati melegvíz el?állítását napkollektorok segítik.
Az épület a h?szivattyús rendszernek köszönhet?en kiválóan szigetelt.
A födém alkalmas emelet ráépítésére.
A telek 1130 m2 összterület?, ebb?l a kert 600 m2 parkosított, saját vízbázissal (34 m mély fúrt kút), vakondhálóval és Gardena automata locsolórendszerrel rendelkezik. A kert és a fedett terasz között kapott helyet 2 nagy méret? személygépkocsi tárolására alkalmas fedett kocsibeálló. A teljes udvar összefügg? ?szi lomb típusú térburkolattal rendelkezik, rajta n?i alakot formázó szök?kúttal.
A kert fel?l található a fedett, 49,80 m2 alapterület?, télen f?thet?, nyáron vízpermettel h?thet? terasz.
A teraszról nyílik a gépészetnek, /h?szivattyú, HMV tartály, puffer tartály, napkollektor gépészetének és a GTW vízlágyító berendezésnek is helyet adó / 10,50 m2 „kazánház”.
A terasz fel?l a 68,80 m2 medencetérbe léphetünk, ahol a beltéri, f?thet? „vese alakú”, 1,30 cm mélység? medence található, amely a h?szivattyúnak és a napkollektornak köszönhet?en az év minden napján 32 C h?mérséklet?.
A medencetér összenyitható nagy üveg tolóajtókkal a terasszal és a lakással is.
A medencetér ablakait m?anyag, elektromosan mozgatható rolókkal látták el.
A padozat alatt található a medence komplett gépészete.
A páramentes légtérr?l egy nagy teljesítmény? pára elszívó gondoskodik.
A medencetérben került elhelyezésre egy nagyobb méret? zuhanykabin is.
Innen is be tudunk jutni a lakás 53,10 m2-es nappalijába, ami a konyhával és az étkez?vel van egybenyitva.
A konyhában antikolt fa „Provance” stílusú konyhabútor található.
A konyhaszigetben hulladékaprító és mosogatógép üzemel.
A konyha beépített h?t?vel, beépített kerámialapos t?zhellyel és szagelszívóval is rendelkezik.
A konyhához csatlakozik egy bepolcozott, 3,60 m2 éléskamra, ahol a ház villamosbiztosító berendezései és a h?szivattyú elosztói is megtalálhatók.
A nappaliban kapott helyet a márvány kandalló.
A nappaliból kijárás nyílik a második kisebb nyitott teraszra, aminek a fedése egy elektromosan m?köd? napellenz?vel biztosított.
Itt található a n?alakos szök?kút.
A konyhát és a lakóteret összeköt? el?térb?l / 6,00 m2 /nyílik a ház f?bejárata, ami el?tt 3,70 m2 fedett terasz található, és innen lehet megközelíteni egy rejtett lenyitható falépcs?n a padlást.
Az el?térb?l nyílik a vendég fürd?szoba / 4,40m2 / wc-vel és egy zuhanykabinnal, a vendégszoba kiszolgálására.
A nagy / 14,10 m2 / fürd?szoba szintén az el?térb?l nyílik, ahol WC, 2 mosdótál, nagy zuhanykabin található.
A szobák 13,85 m2 - 9,15 m2 - 13,30 m2 is az el?térb?l nyílnak.
A hálószoba összeköttetésben van a nagy fürd?szobával és a / 6,20 m2 / méret? gardróbbal is.
A ház f?tése-h?tése padló-plafon-fal felületeken történik, így radiátorokra, f?t?testekre nincs szükség.
Az évszakok váltakozásakor a f?tés-h?tés átállításához 2-3 percre van szükség.
Minden helyiség h?mérséklete termosztátokkal szabályozható.
A lakószobákban és a nappaliban vezetékes televízió és internet-elérési lehet?ség van kiépítve.
Az épületet els?, hátsó bejáratnál is vezérelhet?, biztonsági céghez bekötött riasztórendszer védi, kiegészítve egy térfigyel? kamerarendszerrel.
A ház el?tti járda, a telek teljes szélességében és a kapubeálló ?szi lomb típusú térburkolattal van ellátva.
A telek 2 m magas bontott téglakerítéssel van körülvéve, a f?bejárat kovácsolt vas kiskapu és elektronikus kovácsolt vas nagykapu.
A teraszok szintén kovácsolt vas korlátokkal vannak ellátva.
A házat olyan családnak ajánljuk, akik minden igényt kielégít? luxusra vágynak!
fedett bejárat: 3,70 m2
el?tér: 6,00 m2
közleked?: 10,10 m2
étkez?-konyha: 26,90 m2
nappali: 26,20 m2
szoba 1: 13,30 m2
szoba 2: 13,85 m2
szoba 3: 9,15 m2
gardrób: 6,20 m2
fürd? 1: 14,10 m2
fürd? 2: 4,40 m2
kamra: 3,00 m2
medencetér: 68,80 m2
kazánház: 10,50 m2
fedett közleked?: 4,00 m2
fedett terasz: 49,80 m2
Detailed description of the house:
A luxury family house with a gross floor area of 270 m2 is for sale, located 50 km from Lake Balaton, in the inner area of Nagyatád, 1 km from the city center.
The heating and cooling of the house, built in 2009, uses heat-pumped, renewable energy. The pool is heated and domestic hot water is provided by solar panels.
The building is excellently insulated thanks to the heat pump system.
The attic is suitable for floor construction.
The estate has a total area of 1130 m2, of which the garden is 600 m2 landscaped, has its own water base (34 m deep drilled well), mole net and Gardena automatic irrigation system. Between the garden and the covered terrace there is a covered parking space for 2 large cars. The entire courtyard has a cohesive autumn foliage-type space with a fountain that forms a female figure.
From the garden there is a covered terrace with a floor area of 49.80 m2, which can be heated in winter and cooled with water spray in summer.
The terrace opens to a 10.50 m2 “boiler house” for engineering, / heat pump, GTW tank, buffer tank, solar collector and GTW water softener.
From the terrace you can enter the 68.80 m2 pool area, where there is an indoor, heated “kidney-shaped” 1.30 cm deep pool, which has a temperature of 32 C every day of the year thanks to the heat pump and solar collector.
The pool area can also be connected to the terrace and the apartment by large glass sliding doors.
The windows of the pool area were equipped with plastic, electrically movable blinds.
Under the floor is the complete machinery of the pool.
The dehumidifying air space is provided by a high-performance hood.
There is also a larger shower cubicle in the pool area.
From here we can also enter the 53.10 m2 living room of the apartment, which is connected to the kitchen and dining room.
The kitchen has antique wooden “Provance” style kitchen furniture.
There is a shredder and a dishwasher on the kitchen island.
The kitchen also has a built-in fridge, a built-in ceramic hob and a hood.
Attached to the kitchen is a shelved 3.60 m2 pantry, which also houses the house’s electrical fittings and heat pump distributors.
The living room has a marble fireplace.
The living room opens onto a second smaller open terrace, which is covered by an electrically operated awning.
Here is the female-figured fountain.
The main entrance to the house opens from the entrance hall (6.00 m2) connecting the kitchen and the living space, in front of which there is a 3.70 m2 covered terrace, from where you can access the attic by a hidden wooden staircase.
The entrance hall opens to the guest bathroom / 4.40m2 with toilet and a walk-in shower to serve the guest room.
The large / 14.10 m2 / bathroom also opens from the foyer, where there is a toilet, 2 washbasins and a large shower cubicle.
The rooms also open from the entrance hall from 13.85 m2 to 9.15 m2 to 13.30 m2.
The bedroom is also connected to the large bathroom and the wardrobe (6.20 m2).
The house is heated and cooled on floor-ceiling-wall surfaces, so there is no need for radiators.
It takes about 2-3 minutes to switch between heating and cooling as the seasons change.
The temperature in each room can be controlled by thermostats.
Wired TV and internet access are available in the rooms and in the living room.
The building is protected by an alarm system connected to a security company, which can also be controlled at the front, rear entrance, complete with a surveillance camera system.
The sidewalk in front of the house, the entire width of the plot and the gateway are covered with autumn foliage type space.
The plot is surrounded by a 2 m high demolished brick fence, the main entrance is a wrought iron gate and an electronic wrought iron gate.
The terraces are also fitted with wrought-iron railings.
We recommend the house to a family who wants luxury that satisfies all needs!
covered entrance: 3.70 m2
entrance hall: 6.00 m2
foyer: 10.10 m2
dining room-kitchen: 26.90 m2
living room: 26.20 m2
room with 1: 13.30 m2
room with 2: 13.85 m2
room with 3: 9.15 m2
wardrobe: 6.20 m2
bath 1: 14.10 m2
bath 2: 4.40 m2
chamber: 3.00 m2
pool area: 68.80 m2
boiler room: 10.50 m2
covered corridor: 4.00 m2
covered terrace: 49.80 m2
További adatok
| Telekterület: | 1 130 m2 |
| Kert mérete: | 600 m2 |
| Erkély mérete: | - |
| Felszereltség: | - |
| Parkolás: | garázs |
| Kilátás: | - |
| Egyéb extrák: | |
| riasztó, gardrób, kocsibeálló, terasz, medence, egyedi fűtés | |
Hirdető adatai
